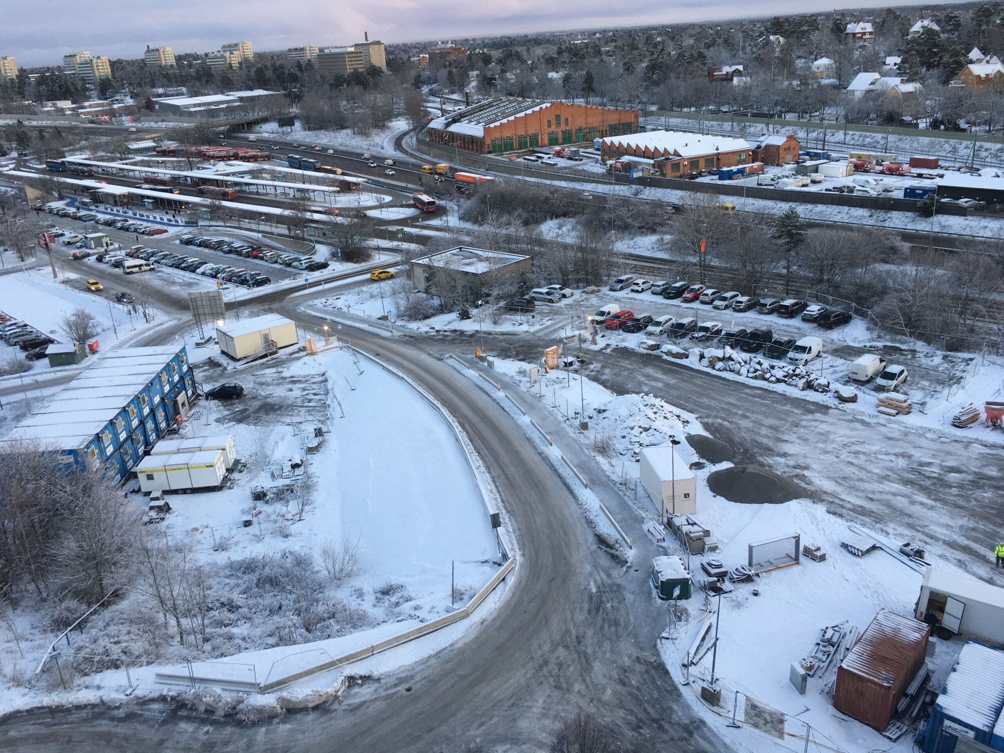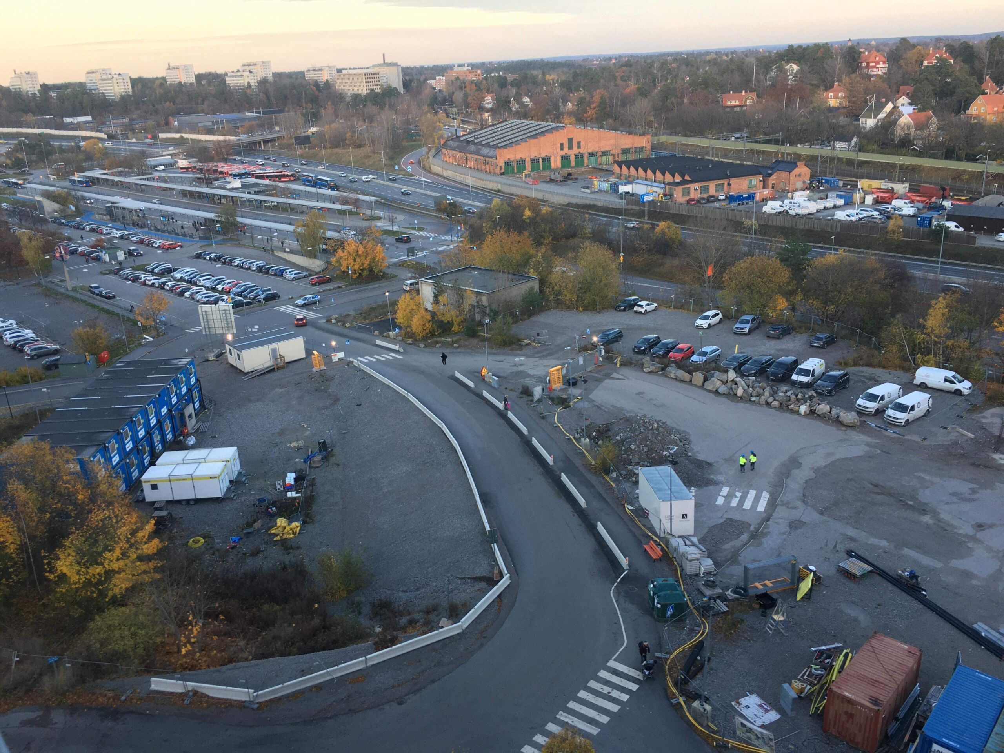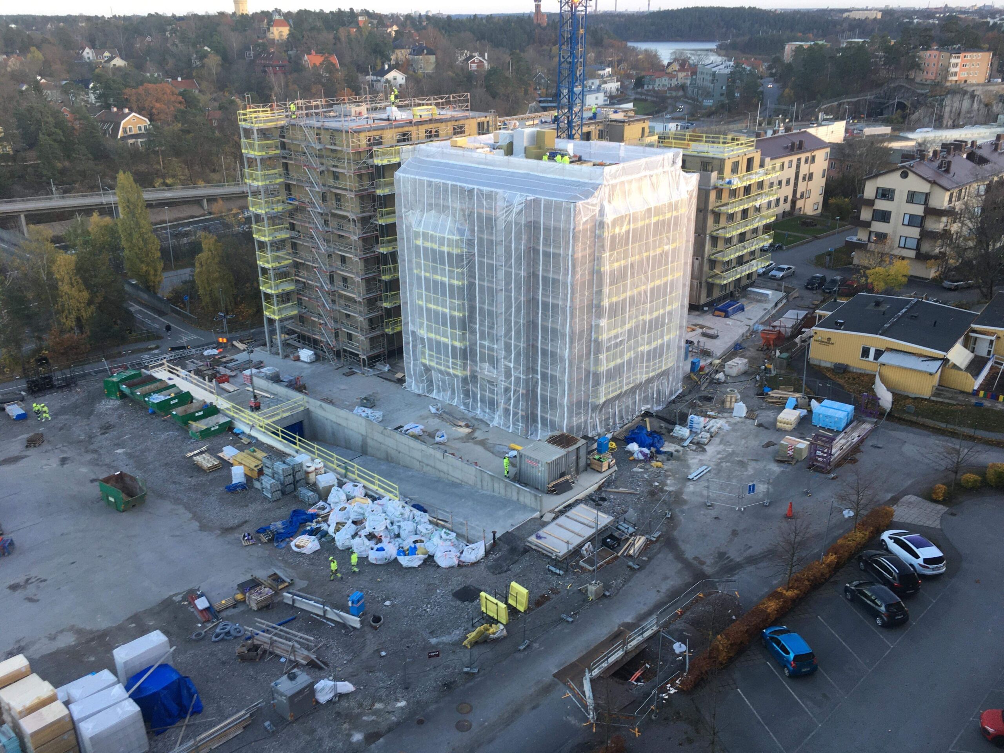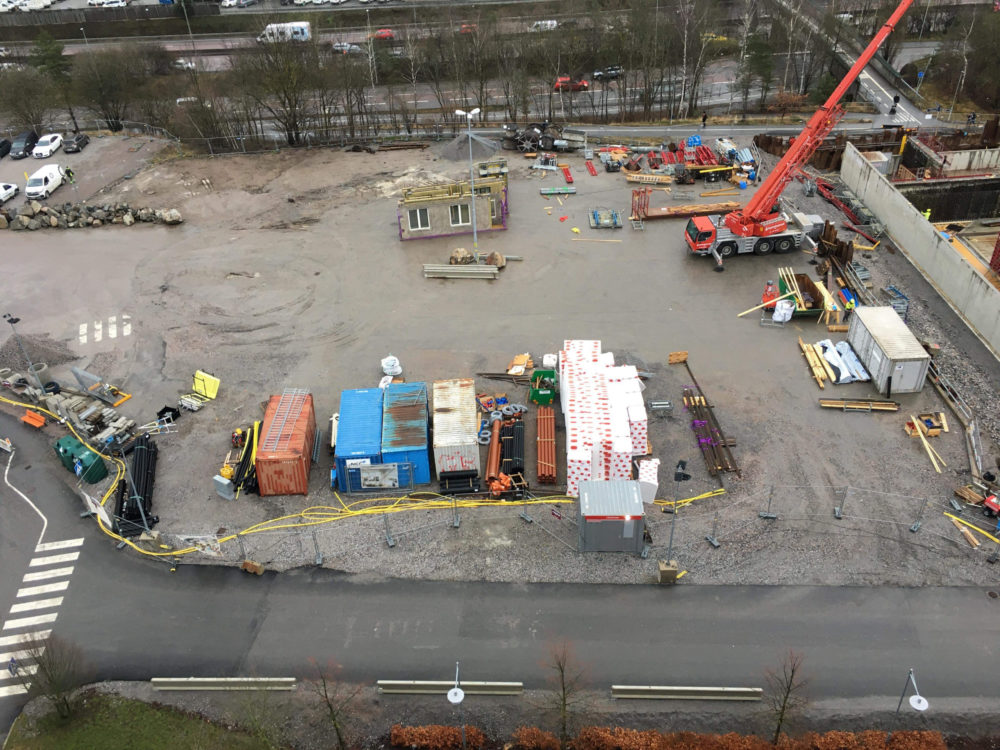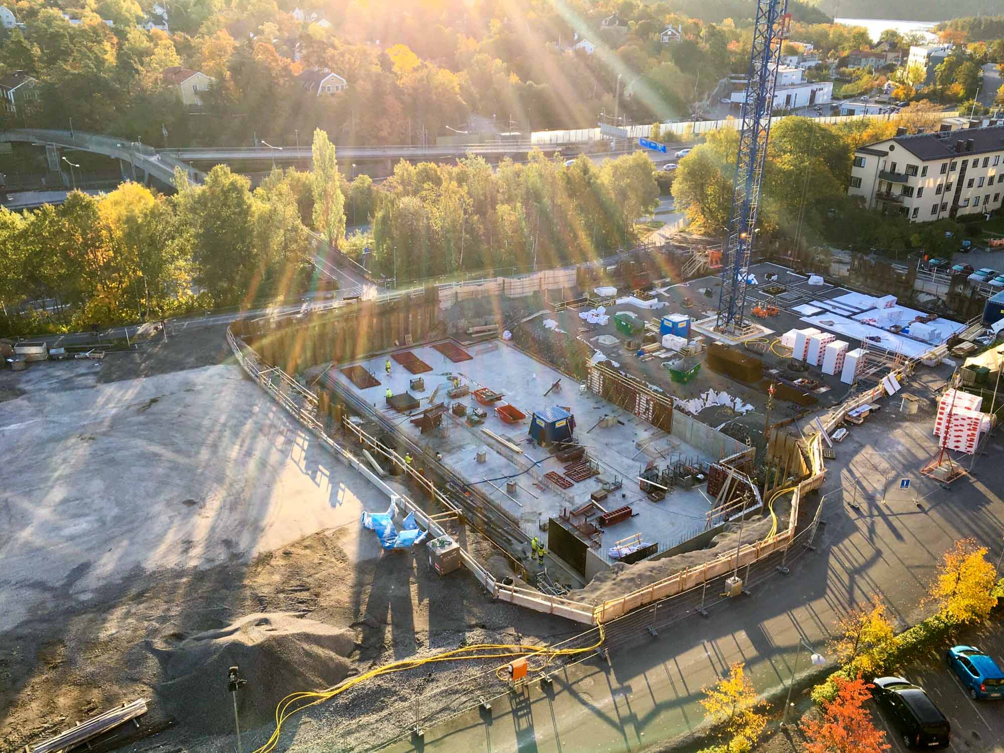construction
Work on the height of inverness
Information about the building

construction
The work with Invernesshöjden
Here you will find information about the construction site east of our houses. The new area is called Inverness Heights and will include 400 apartments.
The city council made a decision to adopt the detailed plans at the meeting held on June 19. The detailed plan gained legal force on 2017 July 21. The plan area is located west of E2017 just south of Danderyds Hospital and consists of the properties Hospital 18, 4, 9, Danderyd 10: 3 and part of Danderyd 196: 3 and Sjukhuset 3. The purpose of the detailed plan is to enable primarily residential buildings that vary between five and 13 floors. The detailed plan allows for approximately 400 apartments.
Documents from the planning process
Contact

Responsible for project Inverness Kv1.

Magnus andersson
CEO, Aros Bostad
+46 73 410 12 43 or Send mail

Planning and Development Department
08-568 910 00 (button selection 2)
plan@danderyd.se




