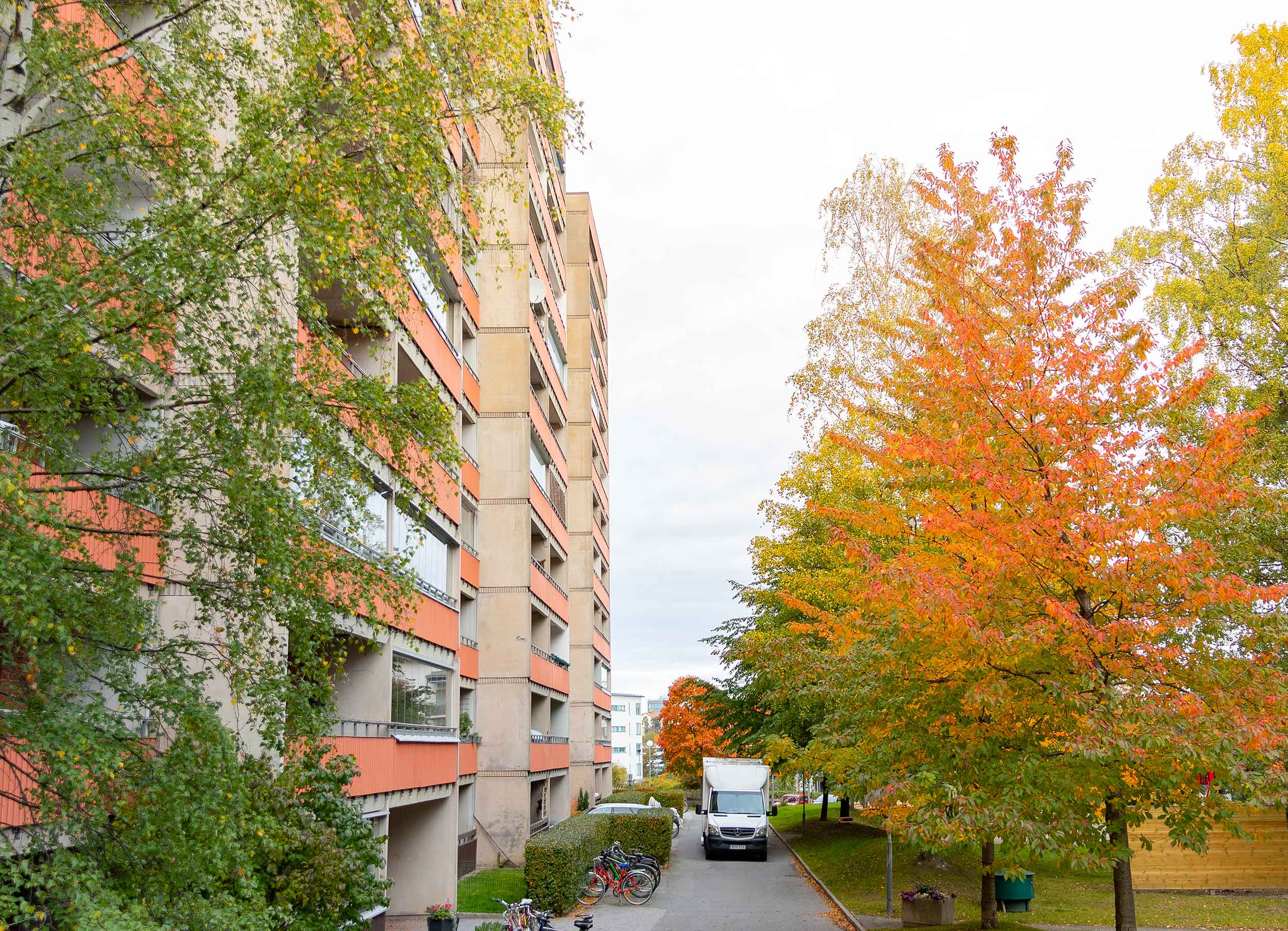
About the property
Drawings, information and history
Information
All of us who are members of the housing association Sjukhuset 3 together own our house. The house has a property designation ”Danderyd Hospital 15 ″ and is 8 633 square meters large.
There are 161 apartments, of which 25 are rental properties and three premises. The property was built 1972 by the construction company Anders Diös AB, which after the year 2000 was reorganized.
Drawings
Here you will find the drawings of the most common floor plans in our house. The drawings come from the municipality of Danderyd and are available to anyone who requests a copy. The Environmental and Urban Building Office's drawing archive contains building permit drawings for almost all buildings in Danderyds municipality.
Download the drawings below. Do you miss your apartment? Contact the website group.
A room and kitchen
There are several models of the ones in our house. Here we have gathered the four most common floor plans. If you do not see your apartment here you can find it at the drawings all over the floor.
Larger apartments
There are not as many variants of larger apartments as it does for the ones in the house. Below are drawings of twos, threes, fours and fives.
















